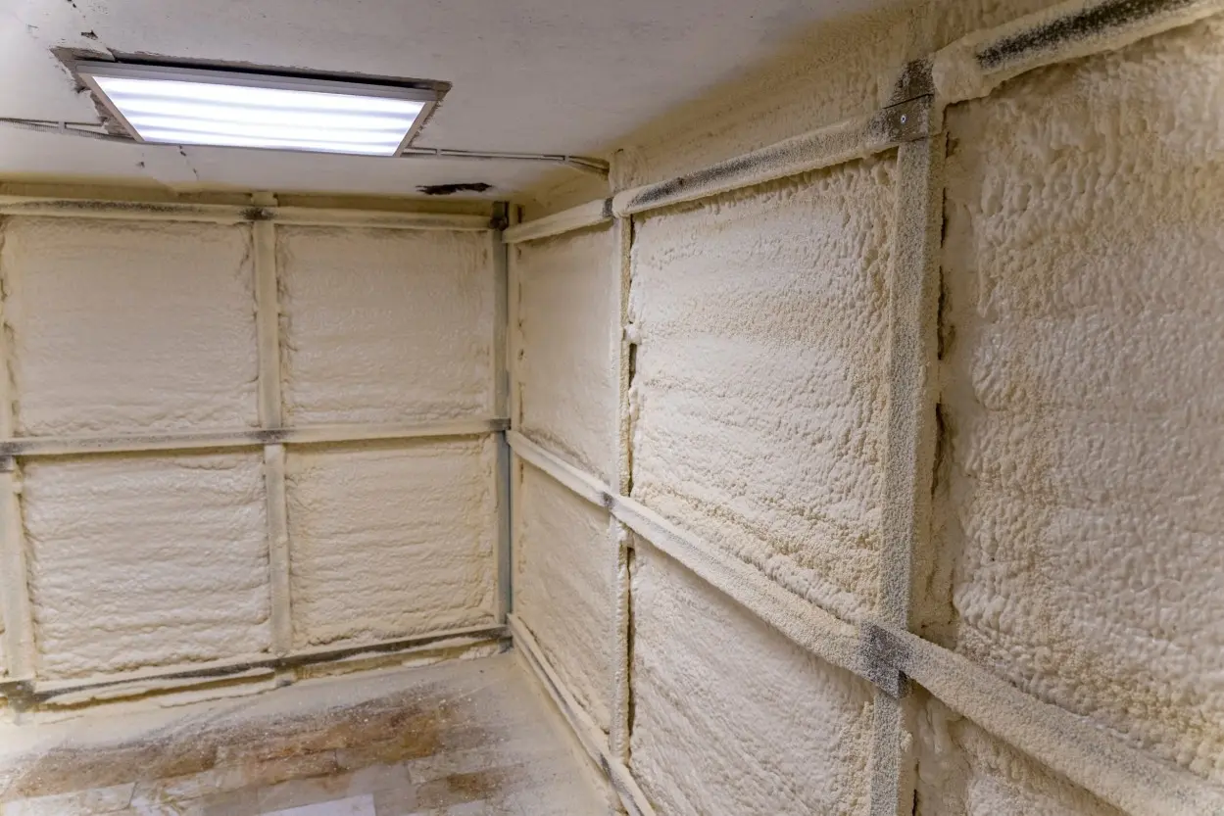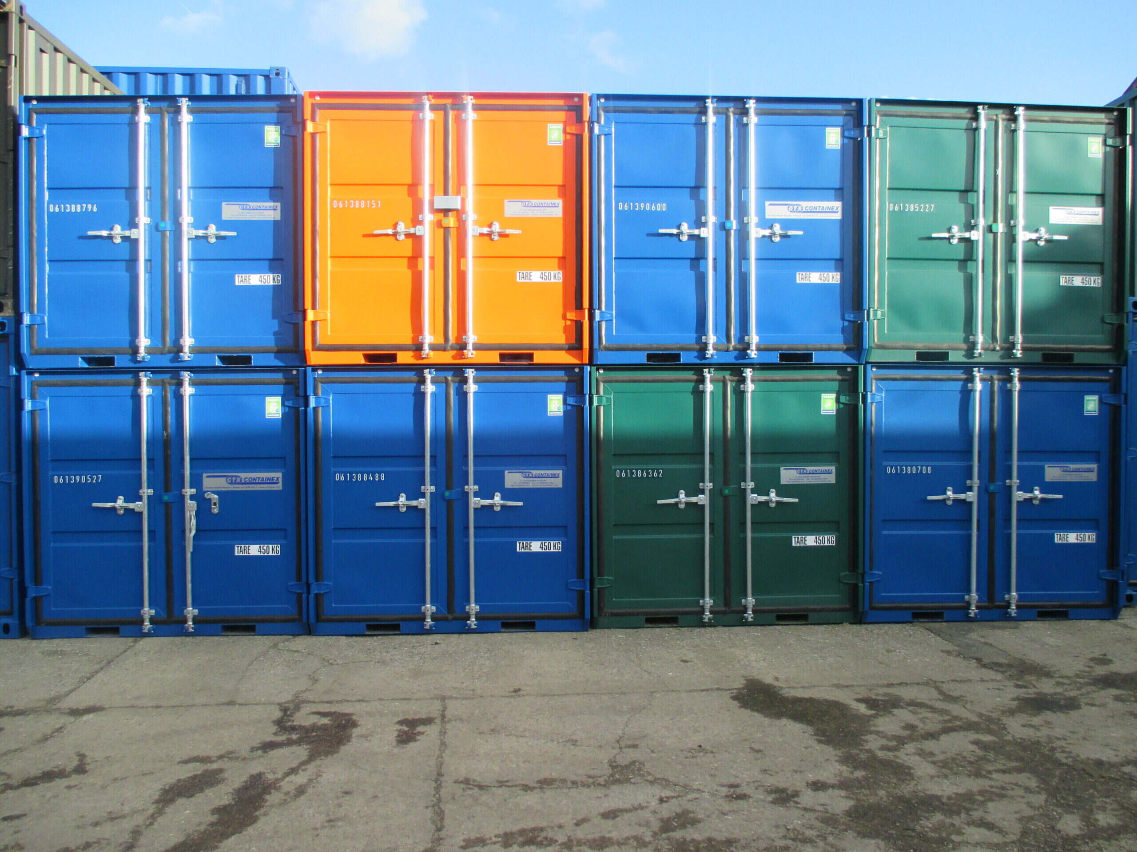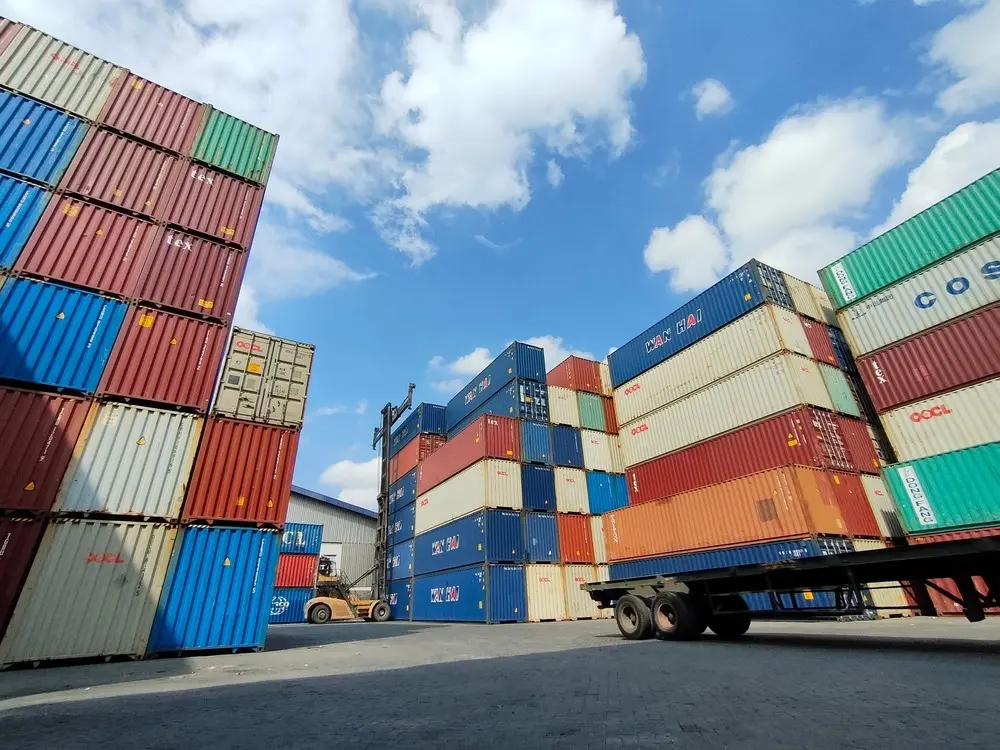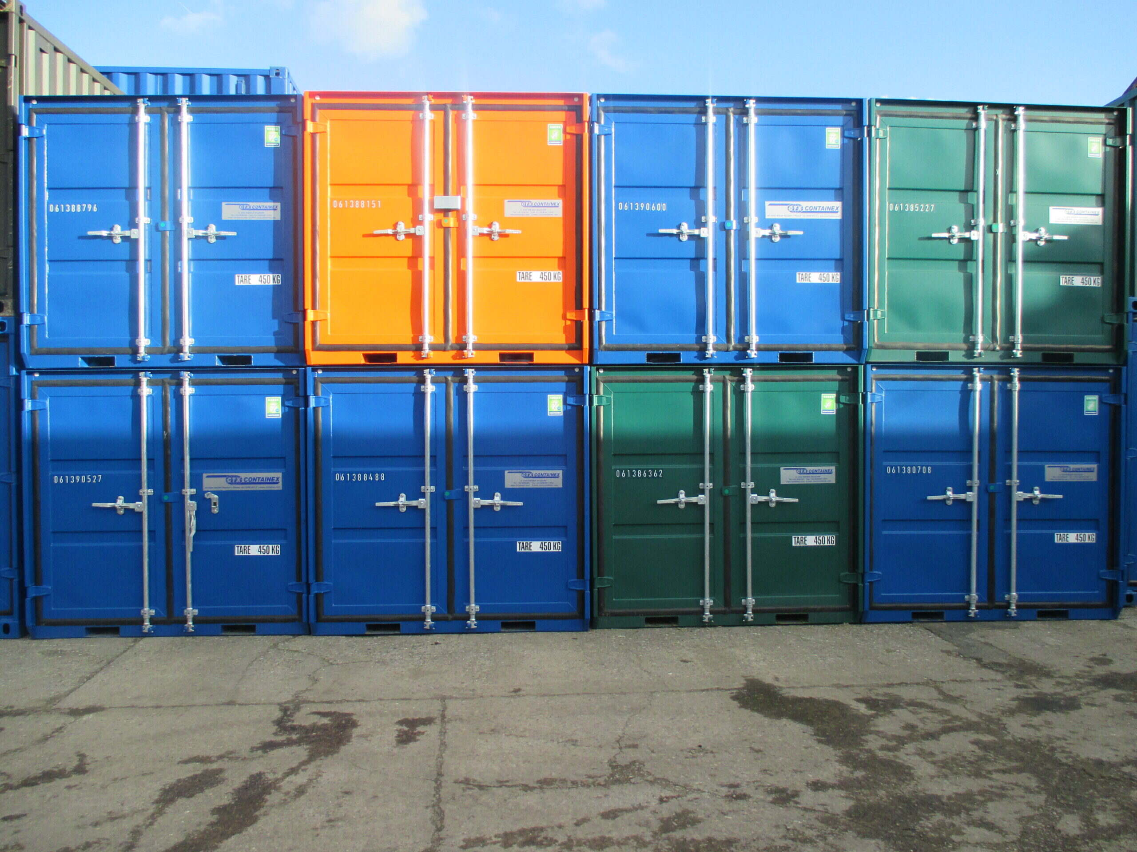Wondering how you’ll manage for space moving forward? Find out how the answer to all of your space-saving prayers could be a 20ft shipping container!
Abstract measurements of space can be hard to visualise – let alone plan a layout for.
So, let the experts at Gap Containers guide you through thinking creatively, so you can maximise the usable space in your 20ft container.
Whether you’re looking to repurpose a container as an office, café, workshop, or simply get the most out of your storage space, this guide explores smart ways to maximise every square foot possible.
To get started today, explore our 20ft shipping containers maximisation guide!
Why choose a 20ft container?
The 20ft container is a tried-and-tested industry standard for a reason. With external dimensions of approximately 20ft x 8ft x 8.6ft, it offers a whopping 160 square feet of internal floor space and 1,170 cubic feet of volume.
While remaining easy to transport, position, and modify, a 20ft container is then the ideal solution for:
- Home offices, extra bedrooms, or even garden rooms
- Micro retail units, pop-up breweries or bars, coffee shops, and festival-style eateries
- Storage – with an internal capacity of around 4-6 household rooms or a car, a 20ft container can hold it all.
What does 20ft equate to in a storage container?
While the outside dimensions of every shipping container are standardised, the internal layout is where the biggest changes can be made.
It will, of course, depend on how you want the inside to look, but as a rough rule of thumb, a 20ft container offers:
- Sufficient floor area for: three desks, a workbench and storage shelves, around 20-30 stacked pallets, or even up to 300 large boxes.
- Plentiful ceiling height, suitable for standing adults, tall shelving, or mezzanine racking.
- A high-strength structure – as it’s built from Corten steel, containers are ideal for years of use or even container conversion!
It’s worth bearing in mind, though, if you intend to add large furniture, extra insulation, or even built-in elements, the usable space within will start to feel smaller.
Smart layout and zoning ideas for shipping containers
Smart layout planning and zoning are the easiest and simplest ways to maximise space, no matter what you need the container for.
Our top tips include:
For storage
- Using industrial shelving along both side walls to keep the central floor clear.
- Installing hanging hooks for tools or seasonal gear.
- Dividing the space into zones for better organisation, easier access, and good flow.
- Taking advantage of the ceiling for items you need infrequently.
For an office or workspace
- Fitting multi-use furniture – this could include fold-up structures, built-in seating with storage underneath, or even storage units with added desks.
- Installing a partition wall to separate work and relaxation areas.
- Adding structural elements, including a kitchenette for coffee on demand or windows to boost natural lighting.
For a tiny home or garden room
- Designating zones for sleeping, cooking, working, and relaxing and considering the minimum space and furniture requirements for each.
- Opting for space-saving features, like loft beds with storage underneath or sliding doors that allow you to keep as much floor space as possible.
- Using windows, light colours, and mirrors to create an open feel.
No matter what you need a 20ft shipping container for, Gap Containers’ in-house design team can offer a range of bespoke enhancements designed to make your space more comfortable, including, but not limited to:
- Insulation, ventilation, and HVAC – to prevent condensation and ensure year-round comfort.
- Lighting and electrical hook-up – keep your new space bright and use it for absolutely anything, at any time of the day.
- Increased security – choose from high-quality locks or a lock box for extra peace of mind and insurance compliance.
- A range of container accessories – including racking systems, ramps, personnel doors, built-in furniture, and more!
Create your dream space with Gap Containers
Are you ready to turn your small space into a big idea?
Whether you’re planning a custom project or just need durable, secure storage, the Gap Containers team are here to help you maximise every square foot and bring your vision to life.
Plus, thanks to the fully bespoke service, we can keep an eye on budget and space constraints while still maximising what you can create!
To get started, call 0870 240 9405 or email sales@gapcontainers.co.uk, and after we’ve heard what you’re after, we’ll help however we can!












 Reviews
Reviews